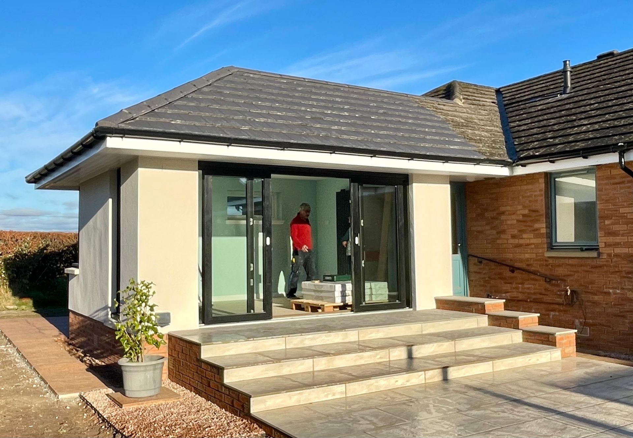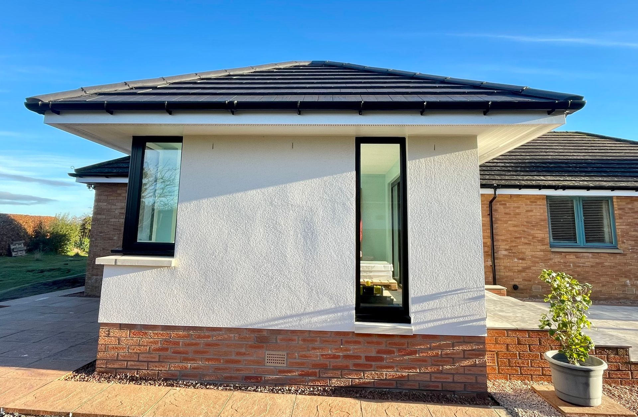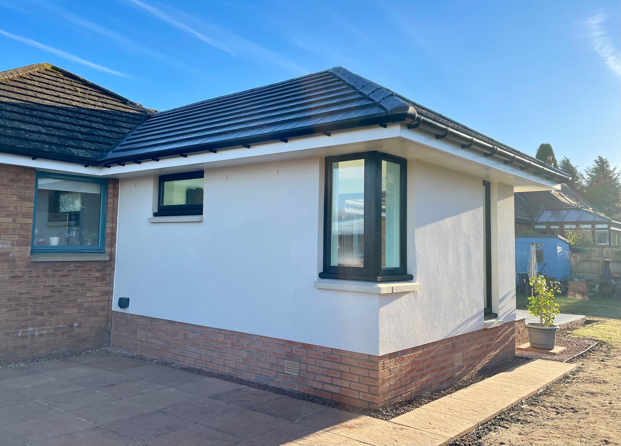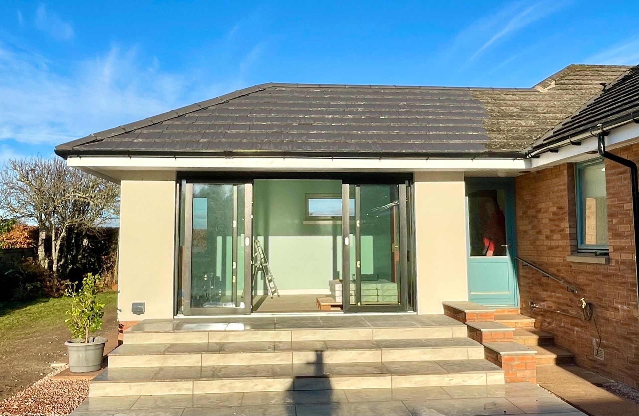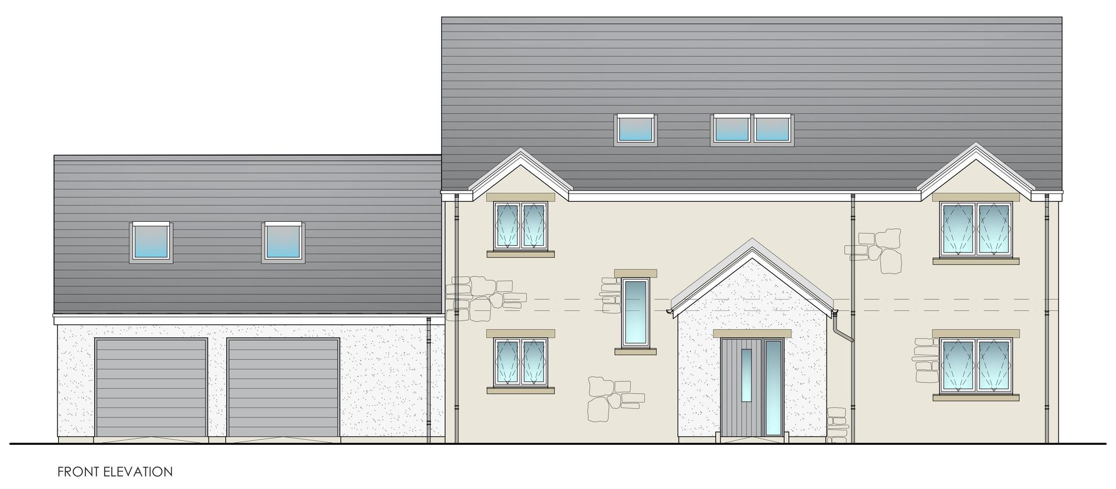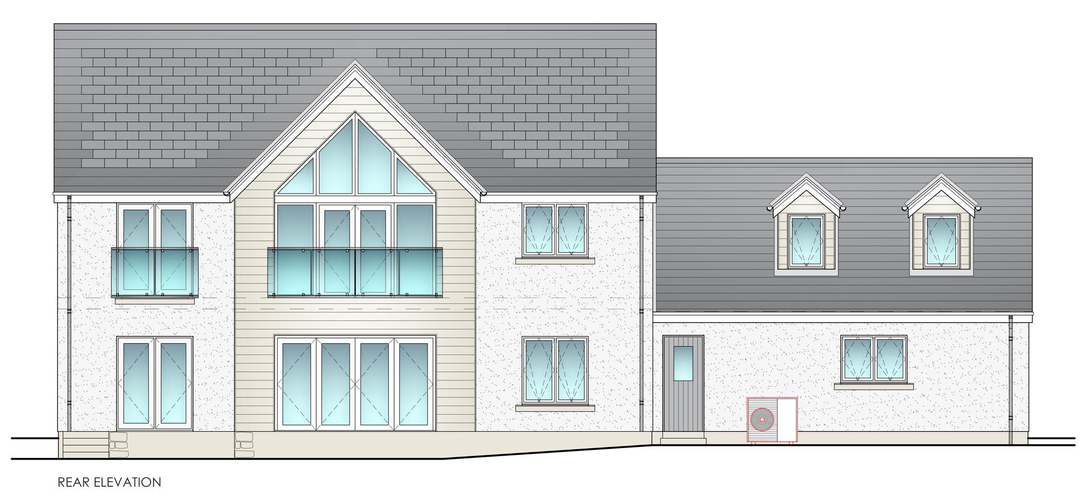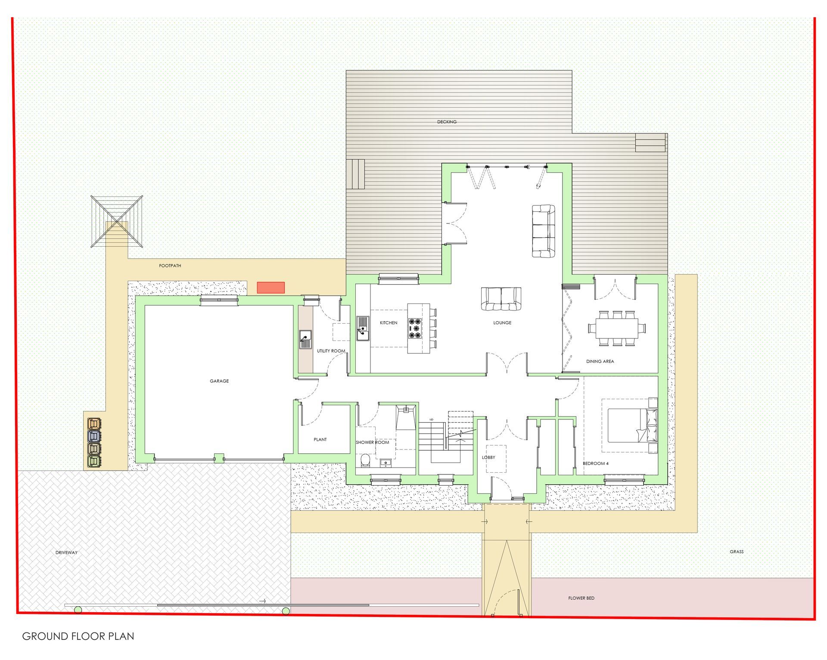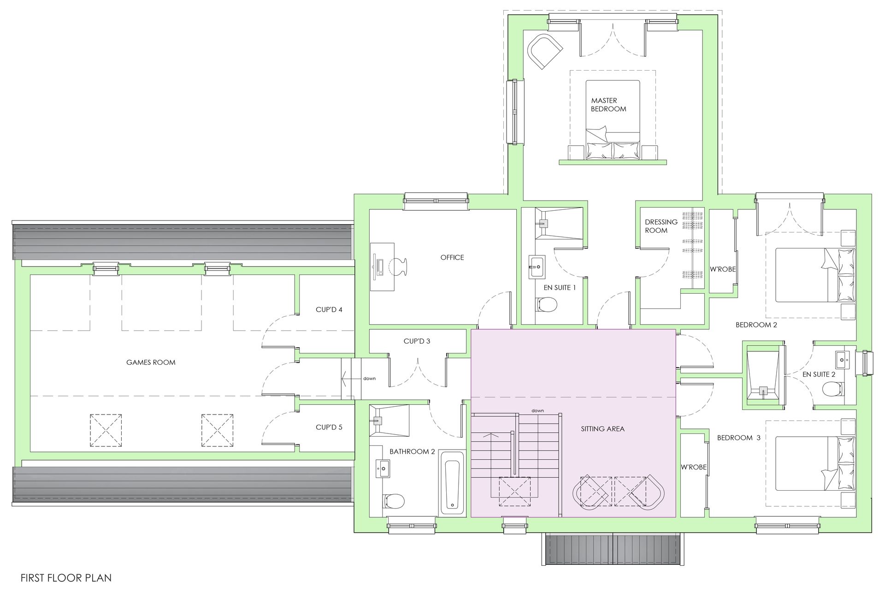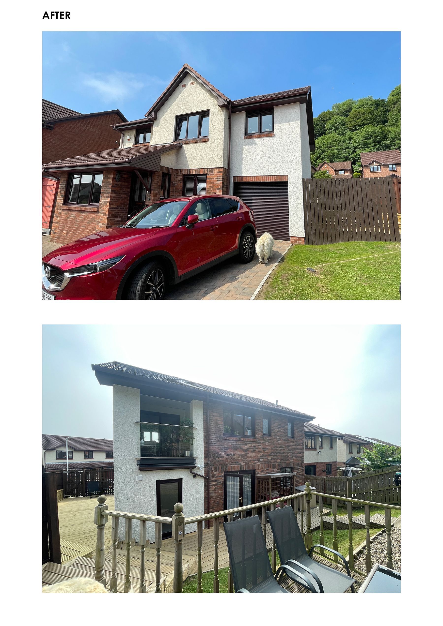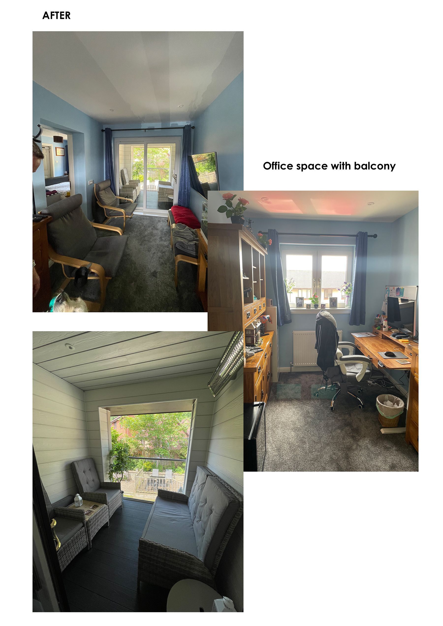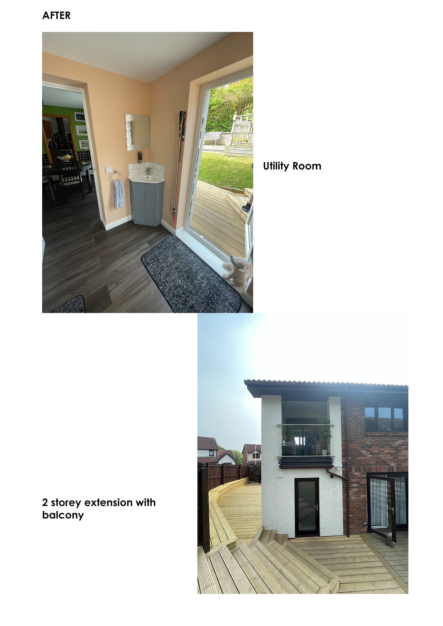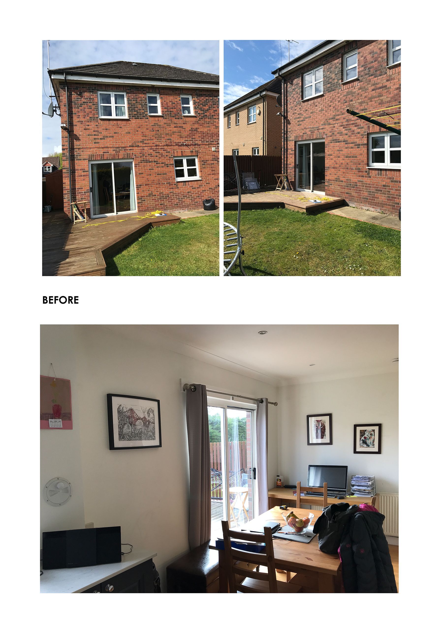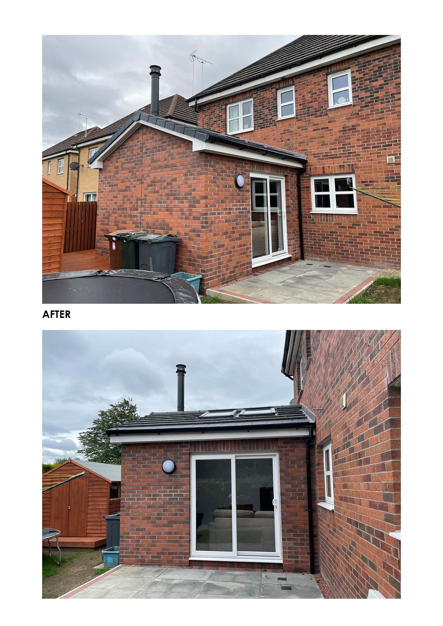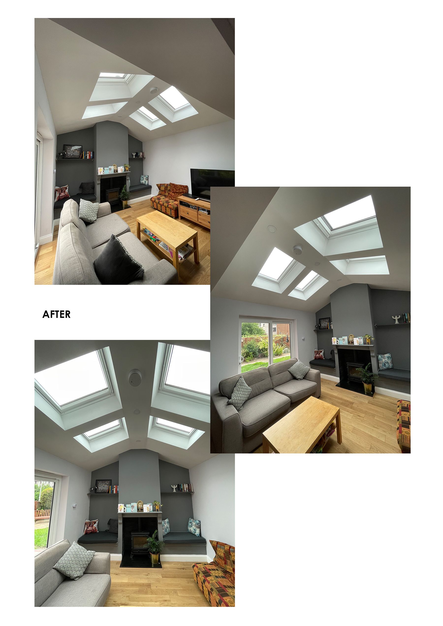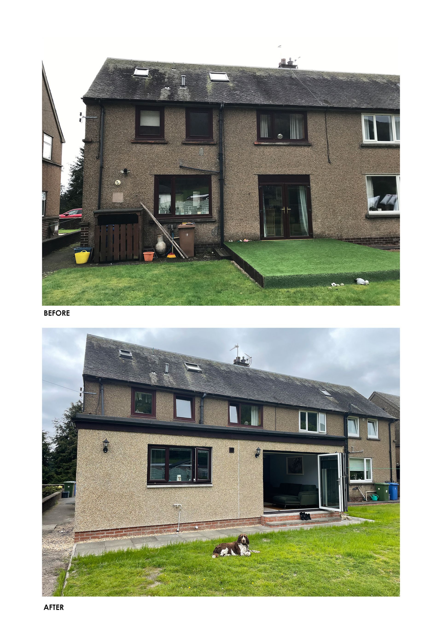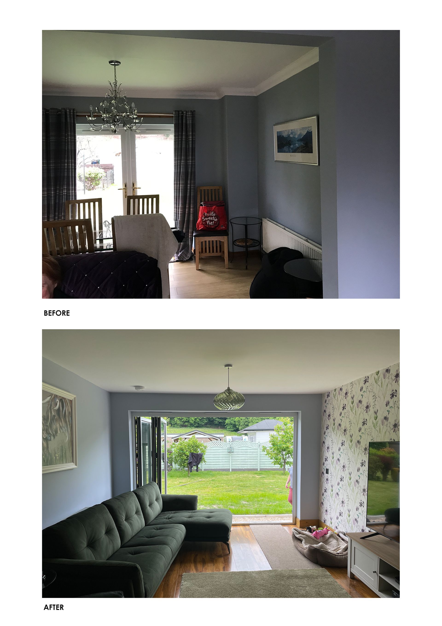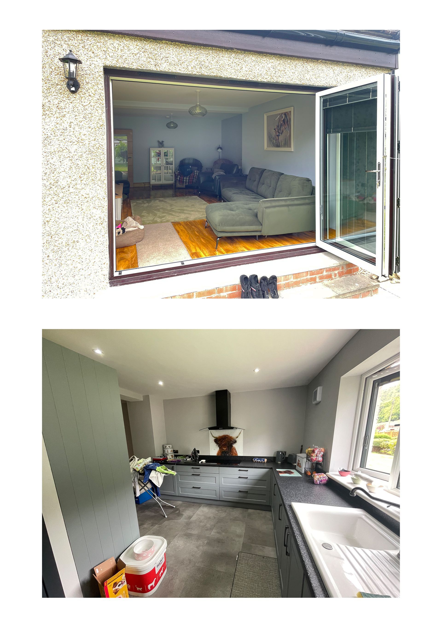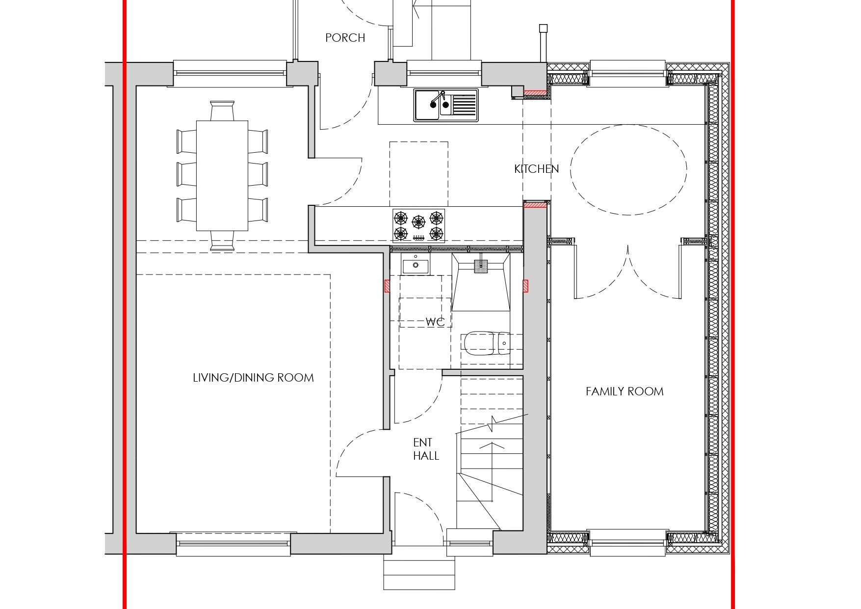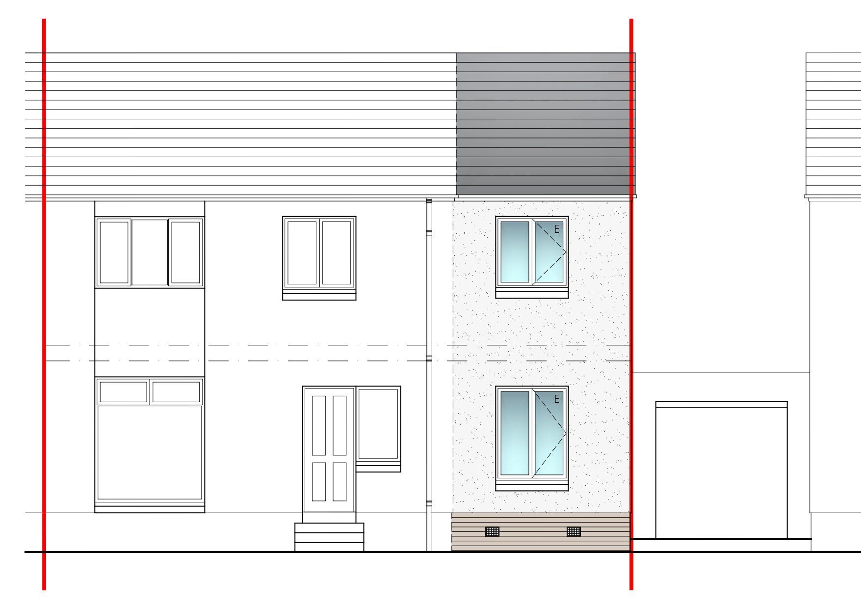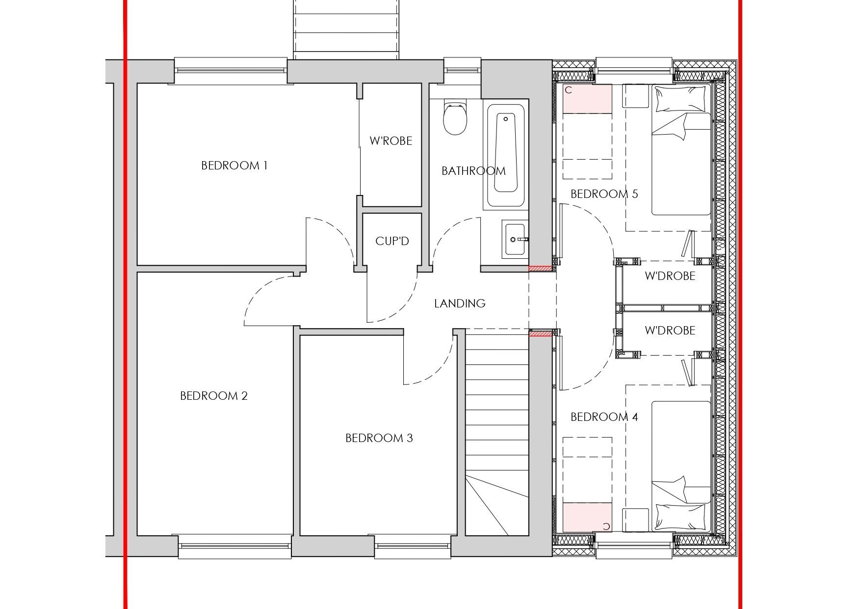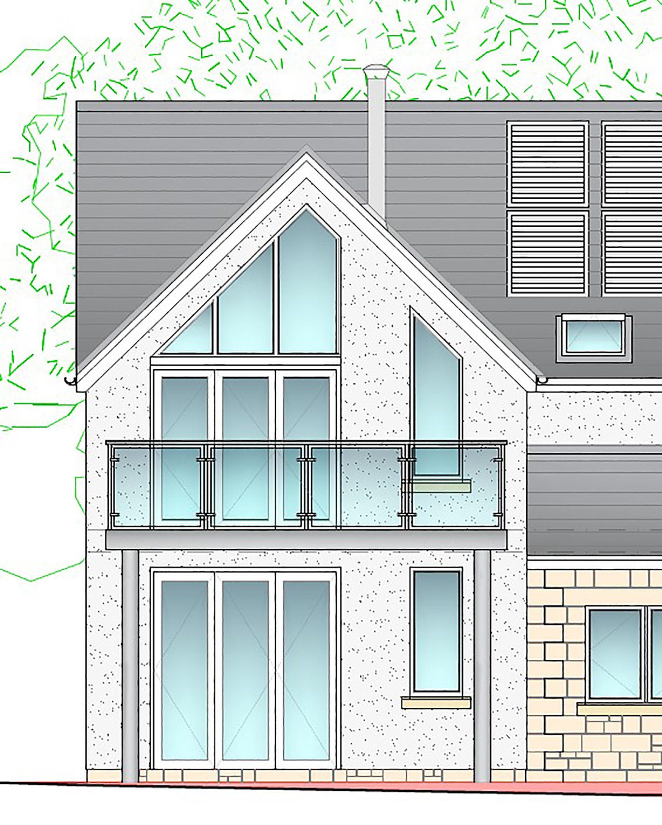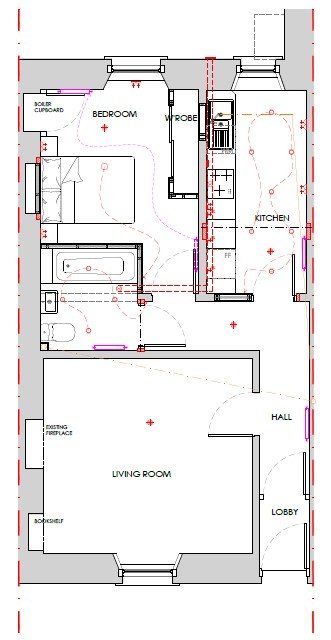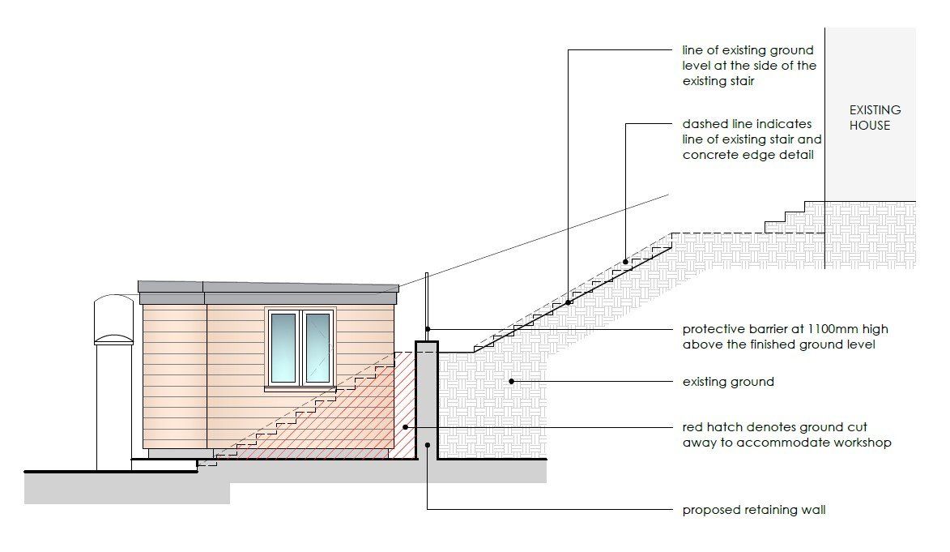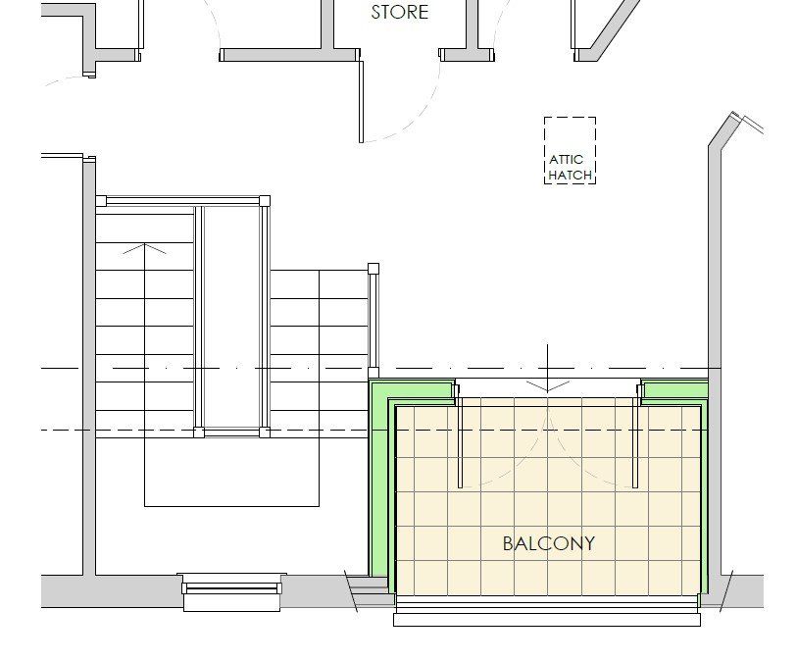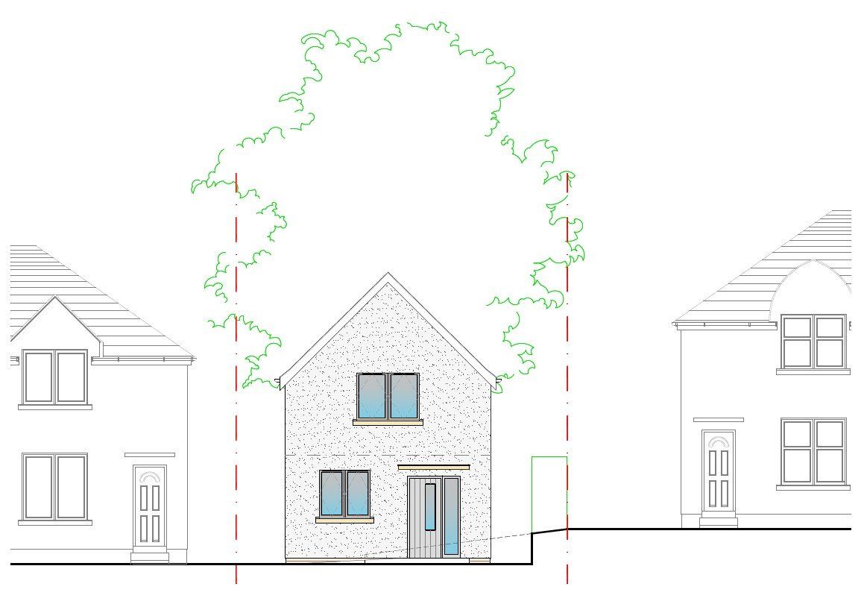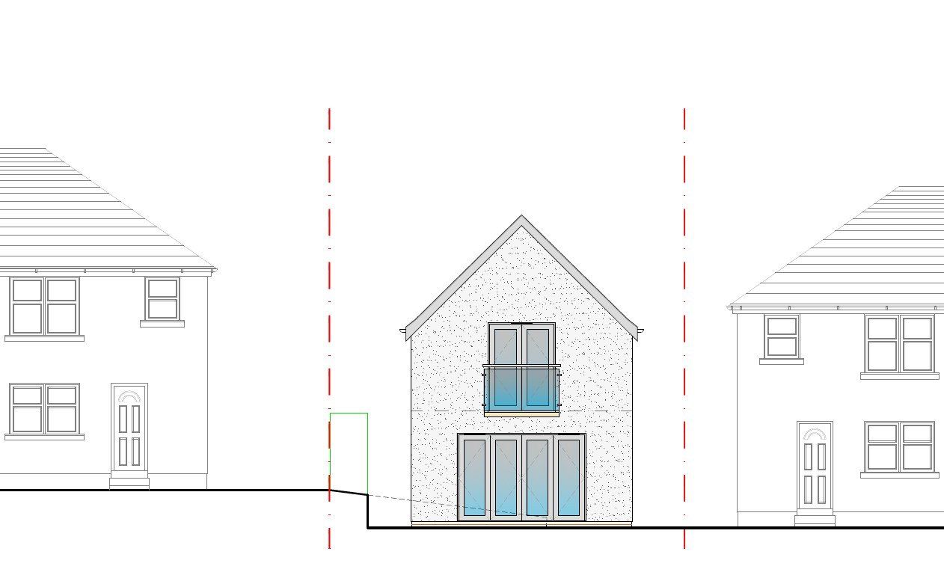Residential
DEMOLITION OF 50s BUNGALOW AND ERECTION OF PROPOSED DWELLING, AUCHTERARDER
PLANNING VALIDATED JUNE 2023
Initially submitted with a single storey extension, the Planning Officer suggested the demolition of the existing bungalow and replacing it with a 2 storey dwelling. Following a PreApp Enquiry, we submitted the final plans for Full Planning in June 2023.
The PreApp Response requested massing and aesthetics to match the existing vernacular of the street, including traditional materials.
The new National Planning Framework 4 had to be addressed along with the Local Development Plan.
TEAM:
SF Structures Scotland, Queensferry
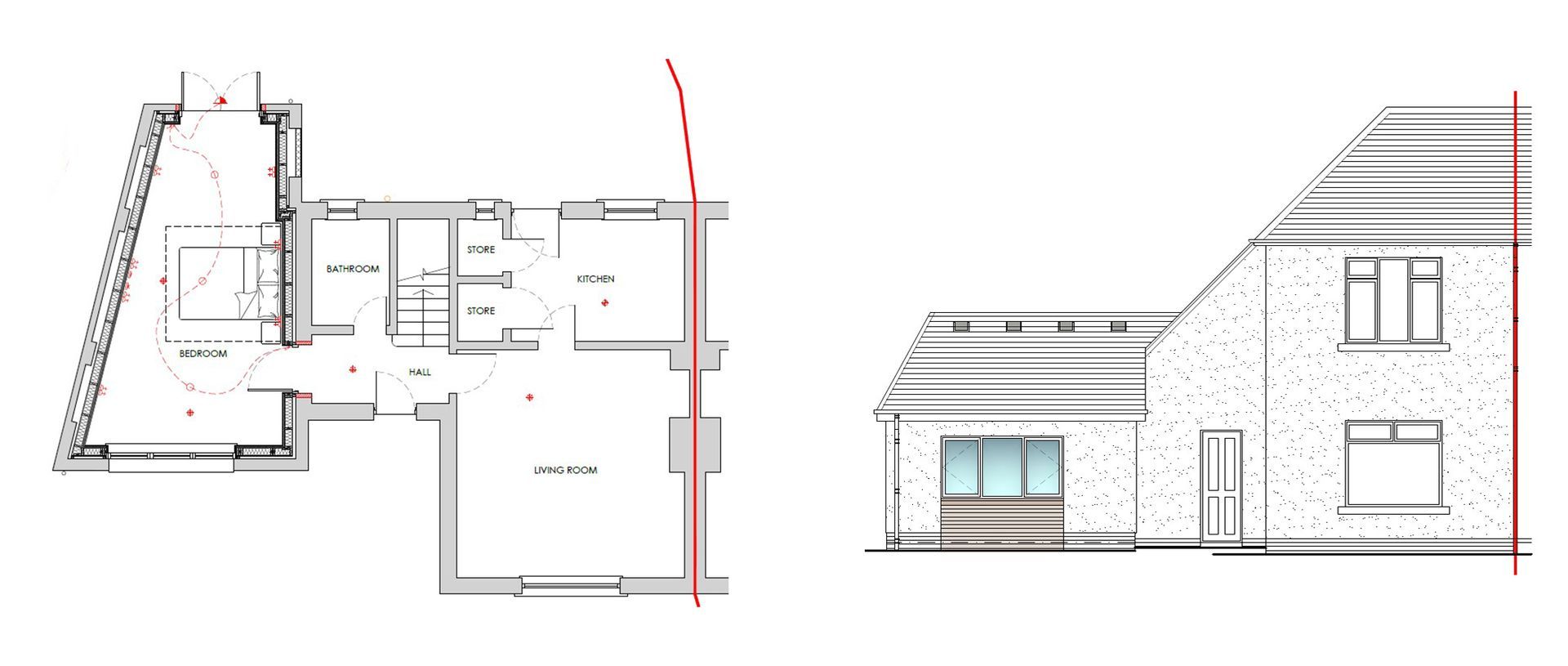
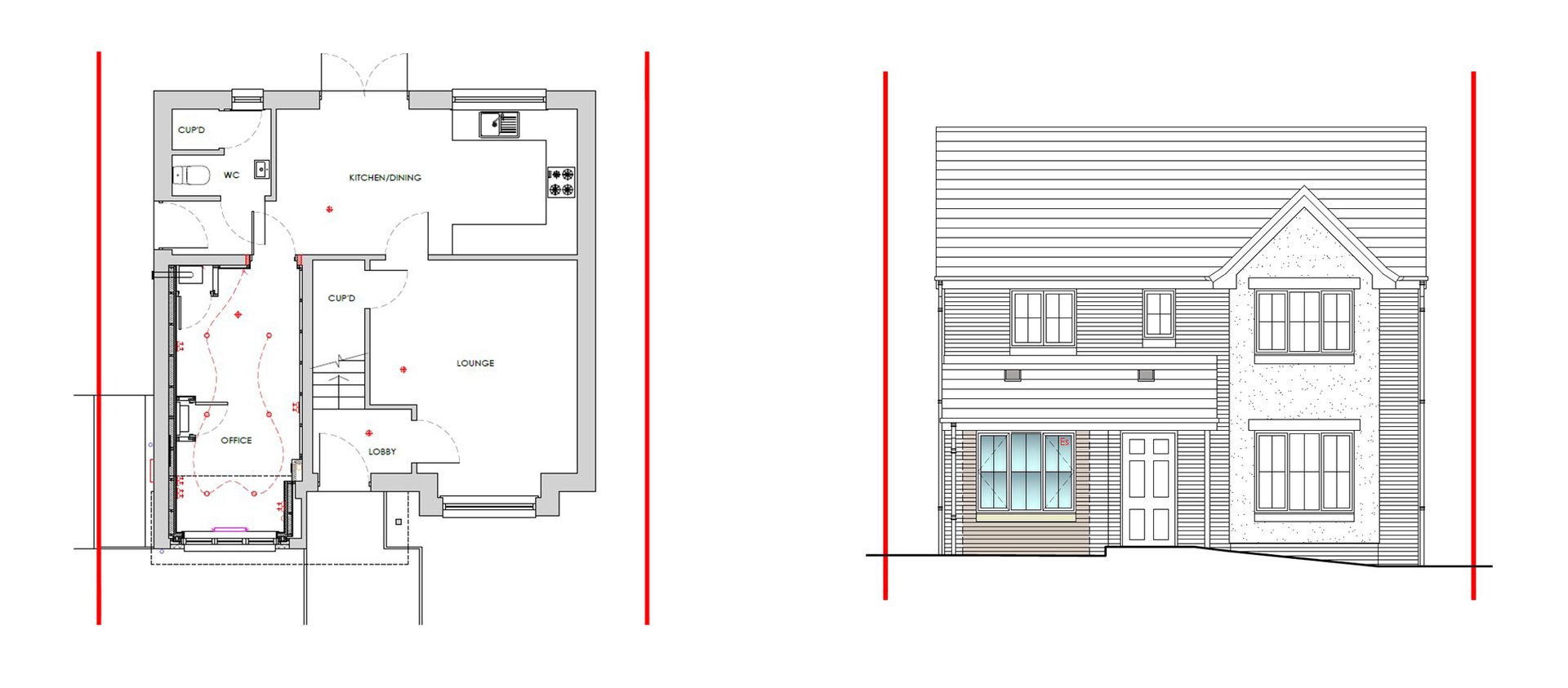
GARAGE CONVERSIONS - READY TO GO ON SITE
Garage conversions can often be the simplest, low cost option for extending your home. The Garage conversion in Grangemouth was to provide a ground floor bedroom for a disabled person and the Garage conversion in Dalgety Bay was to provide office space for home working.
TEAM:
SF Structures Scotland, Queensferry for the Grangemouth project
Taylor Joinery Services for the Dalgety Bay project
2 STOREY EXTENSION, DALGETY BAY - COMPLETED JUNE 2023
A 2 storey extension to a house in Dalgety Bay incorporating a Garage and Utility Room on the ground floor and an Office with a Balcony on the first floor. It looks like it has always been there!
Completed in March 2023.
TEAM:
Griffen Design Ltd, Dundee
Dalgety Joiners, Dalgety Bay
SINGLE STOREY EXTENSION, SILVERKNOWES, EDINBURGH - COMPLETED JUNE 2023
A single storey extension in the Silverknowes area of Edinburgh with some Velux windows at the ridge and a false chimney breast housing a wood burner and twin walled flue, with fixed seating to each side. The extension provides a seating area leading to the garden for the extended family.
Completed in June 2023.
TEAM:
SF Structures Scotland, Queensferry
Dalgety Joiners, Dalgety Bay
PROPOSED 2 STOREY EXTENSION, COMRIE - JUNE 2022
Four children and lots of toys warranted a 2 storey extension for this family! A larger Kitchen, the existing WC enlarged to form a Shower Room and a new Family Room on the ground floor with 2 additional bedrooms on the first floor for the youngest members of the family.
Submitted for Planning and Building Warrant approvals on the 24th June 2022.
TEAM:
SF Structures Scotland, Queensferry
CDJ Watson
PROPOSED NEW DWELLING, FIFE
The design of this house has been tweaked and is now ready to submit for Planning approval.
As with a lot of new development proposals and extensions in Fife, the Coal Authority required a Risk Assessment to be carried out which in turn has led to the requirement for borehole drilling, including gas monitoring.
Once we have the final reports, we will be good to go.
TEAM:
MM-EC geoenvironmental, Perth
Griffen Design Ltd, Dundee
INTERNAL ALTERATIONS TO GROUND FLOOR FLAT, STOCKBRIDGE - APRIL 2022
Although Planning approval is not required for this project, Listed Building Consent is required as the property is Listed - Category B.
Internal alterations include swapping the current Bedroom and Living Room locations and moving the existing Shower Room from the end of the existing Kitchen to increase the space in the Kitchen. By swapping the apartments over, the client can see her own garden from the Living Room rather than the first floor flat's garden, allowing more privacy.
The alterations include the installation of slimline double glazing into new sashes, subject to Listed Building Consent.
TEAM:
McColl Associates (Consulting Engineers) Ltd, Edinburgh
PROPOSED WORKSHOP, MENSTRIE - MAY 2022
The client requires a workshop for her business that she runs out of her home at present.
Domestic workshops and sheds generally fall under Permitted Development and depending on size and content do not require a Building Warrant. In this instance Planning is required as the workshop is in the garden facing the street. Building Warrant is required due to the overall height of the retaining wall from foundation level.
Currently in for Planning approval and awaiting the outcome before Building Warrant is applied for.
CONSULTANTS:
TBC
FIRST FLOOR ALTERATIONS TO FORM A BALCONY, CHARLESTOWN - MAY 2022
Awaiting a Planning decision for this proposed Balcony on an existing first floor landing.
The challenge has been to create as small a step as possible up onto the Balcony. With the help of Bauder, a flat roof solution has been achieved. Once Planning approval has been obtained, the Building Warrant can be submitted.
CONSULTANTS:
N/A

